
Dune House by Jarmund/Vigsnæs AS Architects is located in Thorpeness, England on the coast. The design is a creative one – fashioned after the concept of a floating roof:
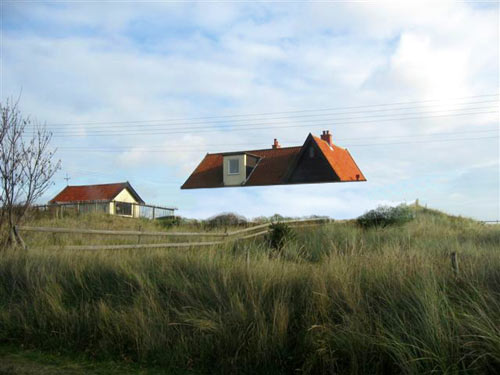
To get the effect, the ground floor is primarily composed of glass while the top consists of an imposing, thick black roof. Such a cool idea. I think they pull it off nicely.

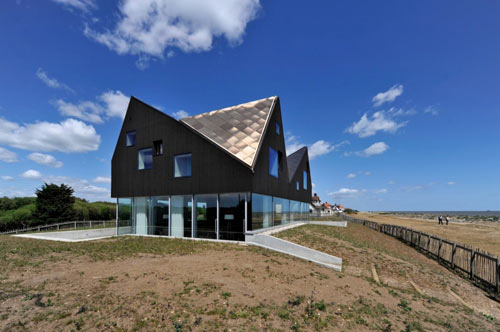
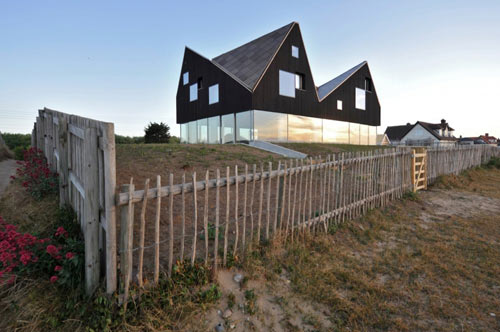

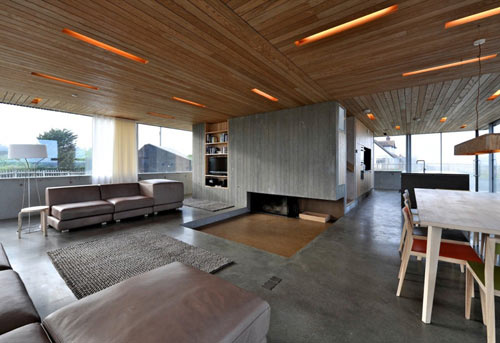
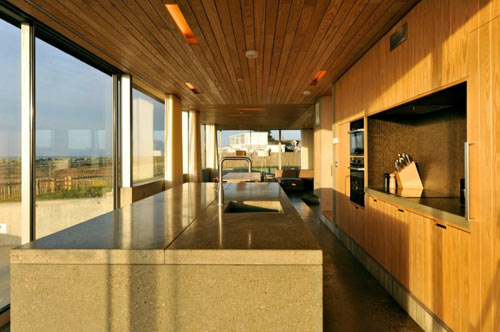
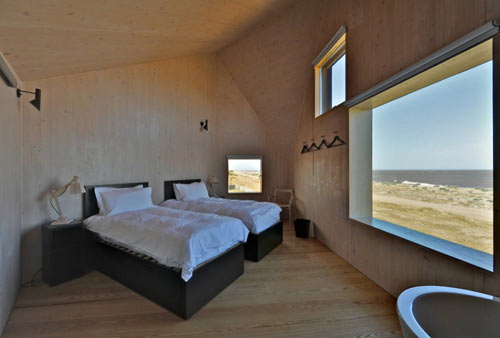
More photos:
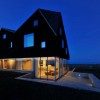
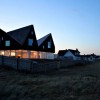
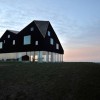
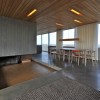
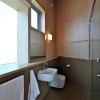
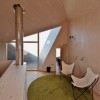
Photos by Nils Petter Dale.
[via ArchDaily]
Share This: Twitter | Facebook | Discover more great design by following Design Milk on Twitter and Facebook.
© 2011 Design Milk | Posted by Jaime in Architecture | Permalink | 3 comments

No comments:
Post a Comment